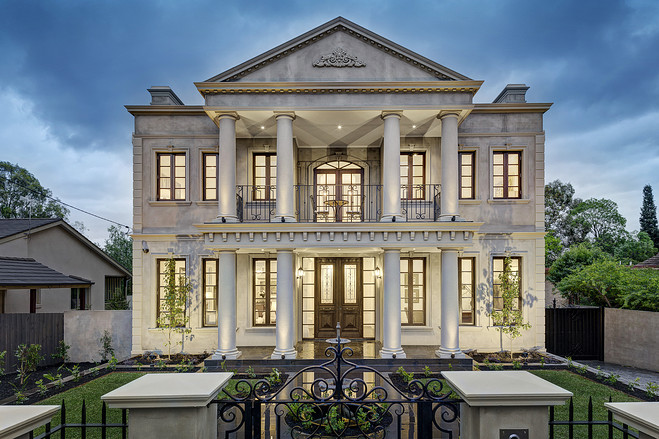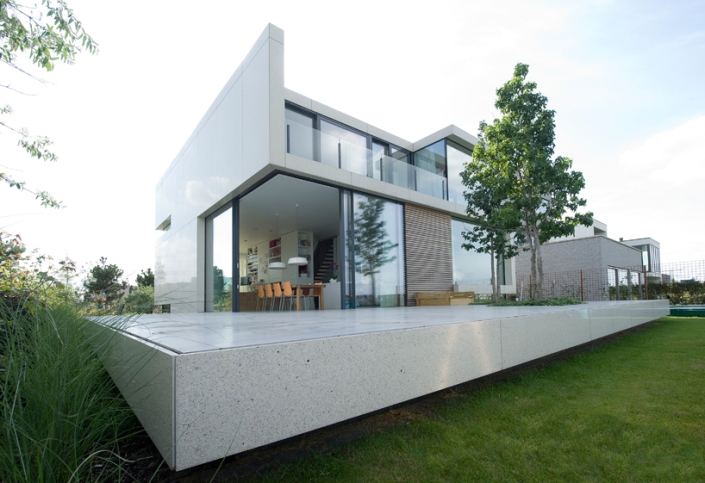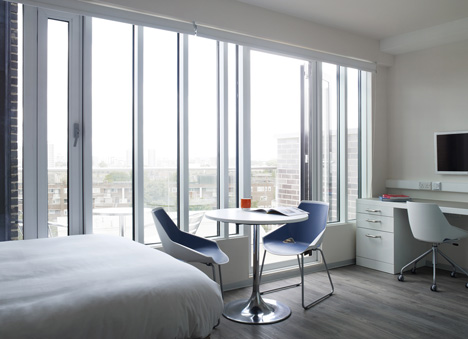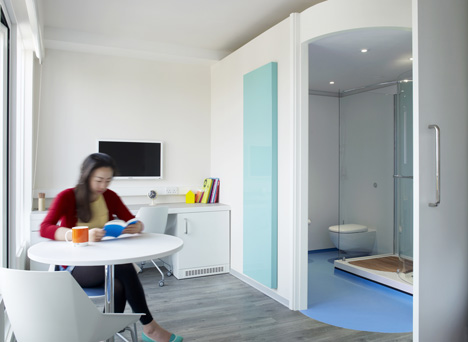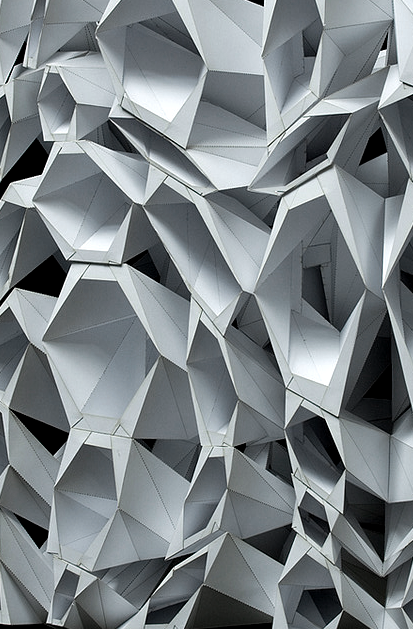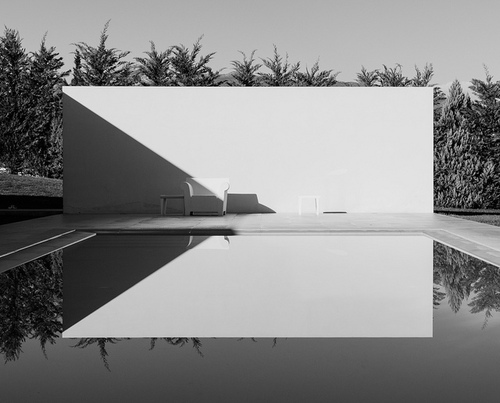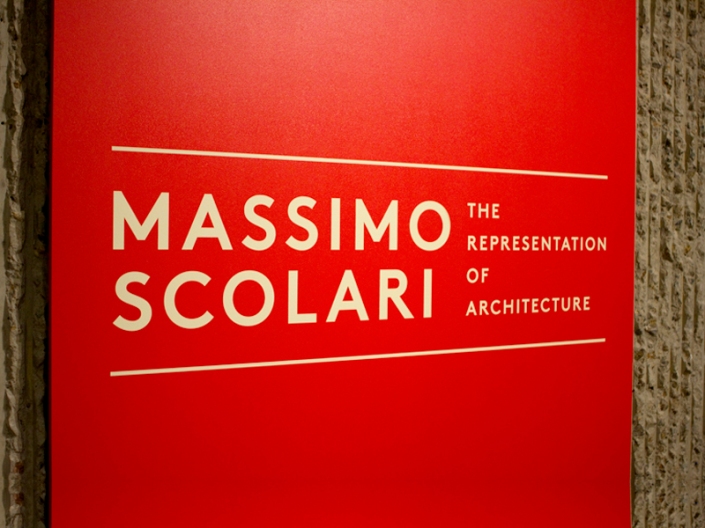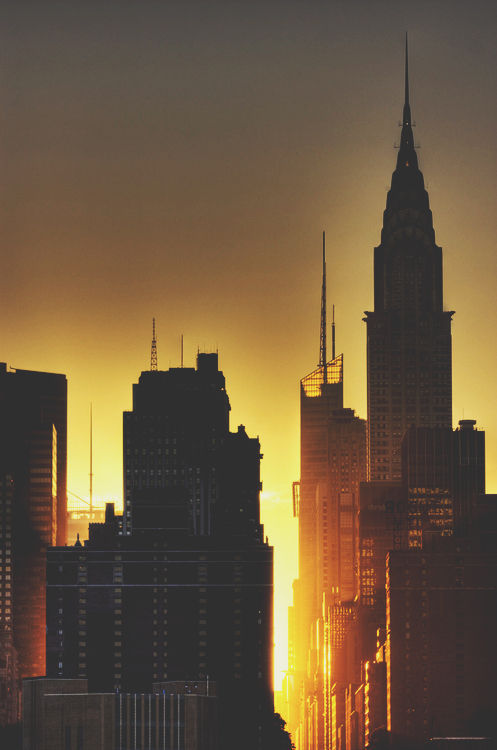Architecture
Your Daily Inspiration; Go Georgian
Have you ever enjoyed and appreciated Georgian Architecture, but never quite known how to portray it today? With all the mod-cons, sleek designer tops and open plan living spaces, it can be extremely difficult to restore a Georgian Home.
This modern twist on the period home Read the rest of this entry »
Villa S2 by MARC Architects
MARC Architects, based in Amsterdam in The Netherlands, completed designing and constructing a magnificent villa in Amsterdam called “Villa S2”.
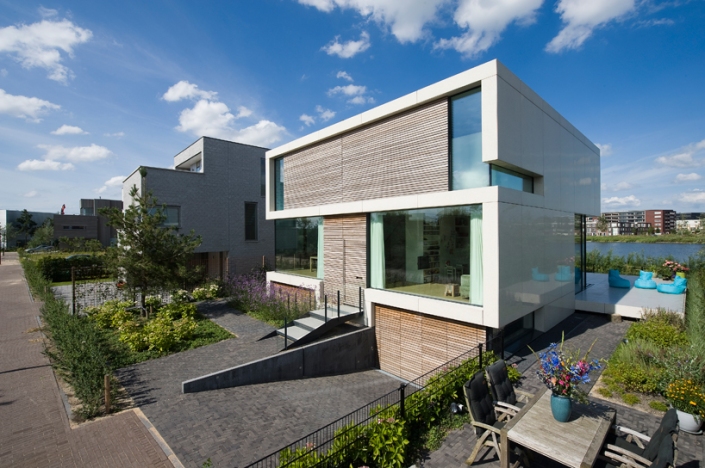
The villa is a single family home in the historic city centre, and with high ceilings throughout, there is an exquisite connection between the interior with the exterior landscape – set by the water.
With such seamless materials used, wooden cladding etc, it is hard to find anything wrong with this family home.
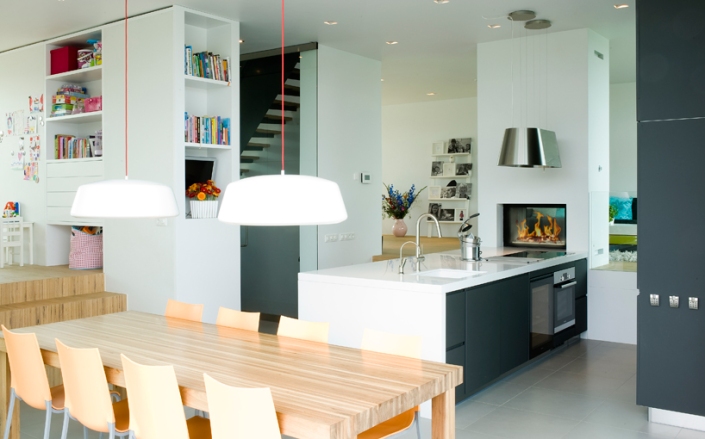
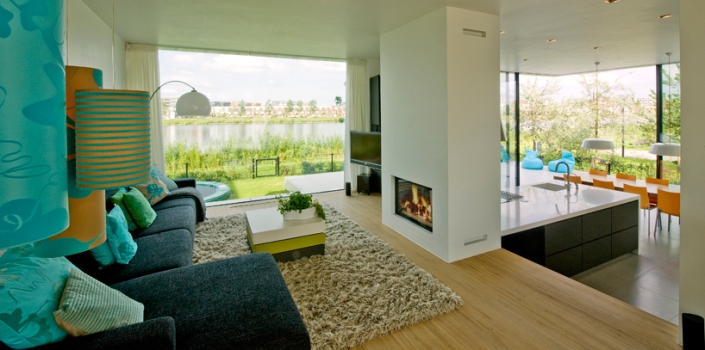
I think the interior of this property is casual and flowing throughout the build.
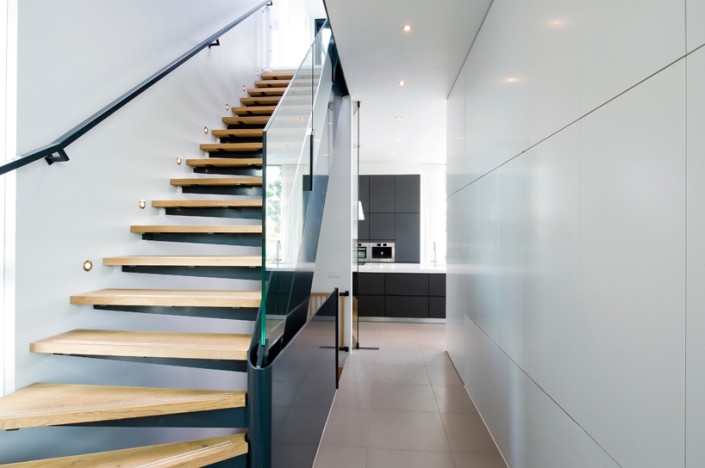
With a modern, seamless staircase, you will struggle to find any reason not to live in this beautiful house.
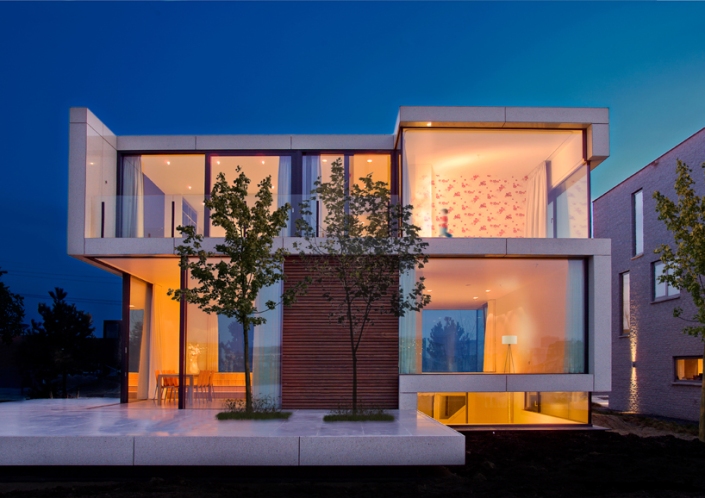
For more information and photographs:
http://www.designboom.com/architecture/marc-architects-villa-s2-amsterdam/
Student Living; At Its Best
Ab Rogers, a London based designer, believes that his recent student housing project could set a blueprint for compact modern living within the city.
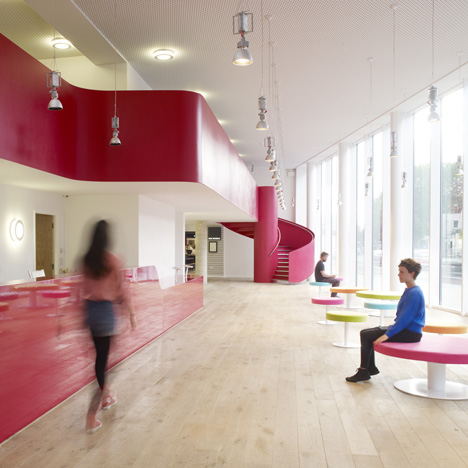
With the student accommodation, named “Scape”, built in London’s East End it can house up to 600 students. All of the bedrooms are no larger than 12.5 square metres in area. They were inspired by train carriages in which space saving measures in the storage and seating areas (cupboards doubled up as a desk and window seats).
Within the student accommodation, there are two on-site restaurants; a cafe called “The Kitchen”, and a pan-asian restaurant called “Box Noodle”. Both of these feature in the photographs below.
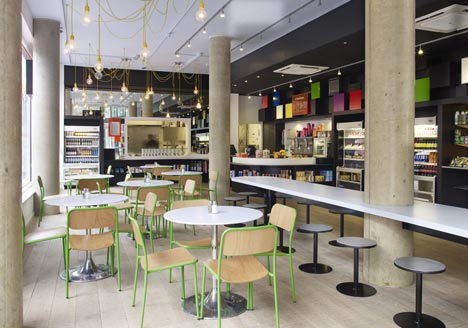
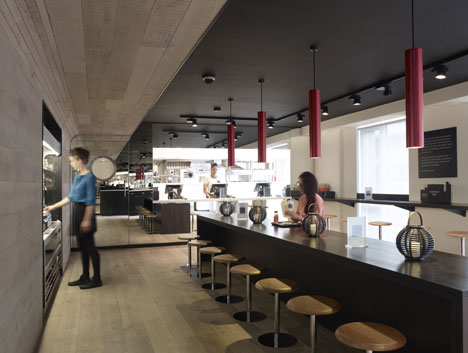
A national breakthrough in design for new, modern and affordable student living across the country.
For more information and photographs:
http://www.dezeen.com/2013/01/14/scape-student-housing-by-ab-rogers-design/
Your Daily Inspiration: Do Something Different Today
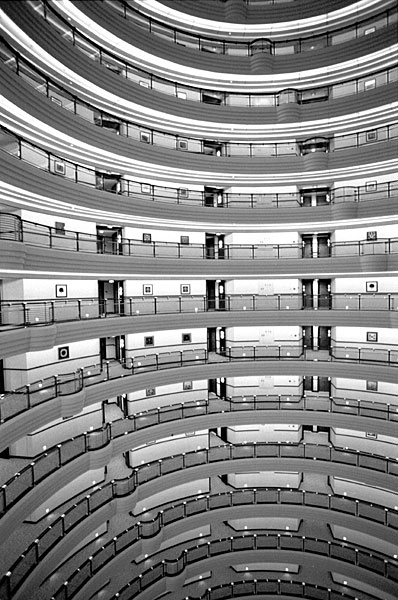
Do something different today …
Whether that is to design, draw or present something differently, or maybe something more personal like changing your attitude towards something… We would like to encourage you to really try and do something completely different and out of the ordinary. This could be as small or as big as you like – it’s up to you. Then share this with us below, in a comment.
Good luck!
Photograph taken from:
Your Daily Inspiration: Morumbi Residence by Drucker Arquitetura
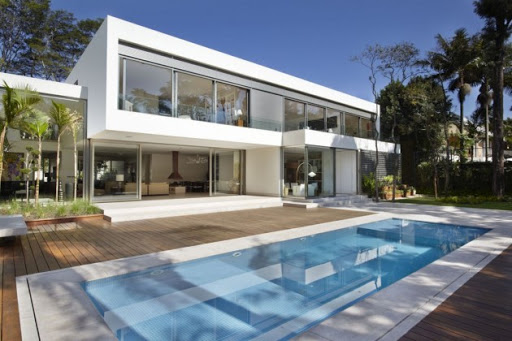
Photograph taken from:
http://inspix.net/architecture/architectural-inspiration-002/
Your Daily Inspiration: Symmetry
Photograph from:
[ http://www.flickr.com/photos/87947367@N06/ – by the pool]
Massimo Scolari – The Representation of Architecture 1967-2012
Massimo Scolari, an Italian architect, painter and designer, recently told Danielle Rago of Abitare.it,“architecture is a way of knowing the world and exploring the world in the most poetic way”. Through Scolari’s extensive forty year career, his visionary drawings ultimately redefines the anatomy of architecture and the ideas of urbanism.
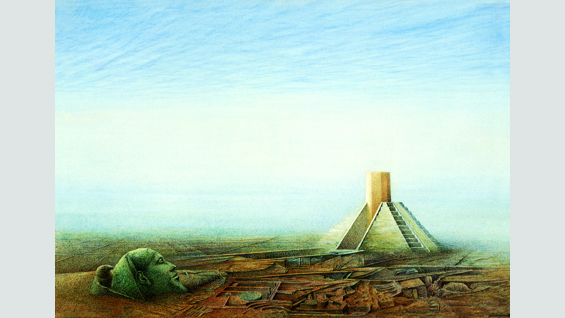
The above watercolour expresses both structure and evidence of surrealism whilst outlining significant points in time for the ever – evolving architecture industry. This is something which interests me greatly – a graduated architect using their knowledge in the field to then artistically show the various turning points between 1967 and the present.
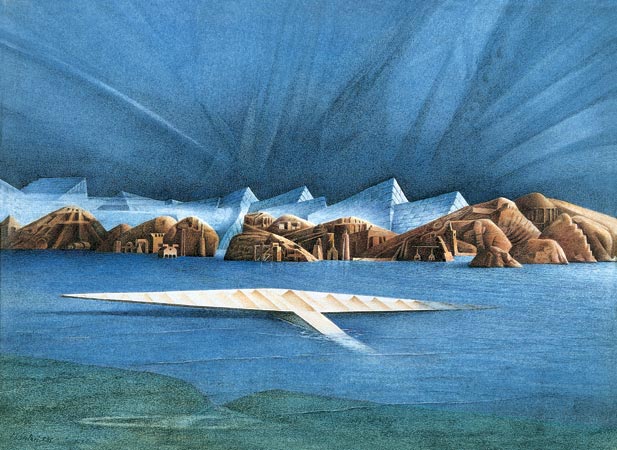
Again, in Scolari’s above piece, you can see the outlines of architectural structures and how they have become a part of the industry today.
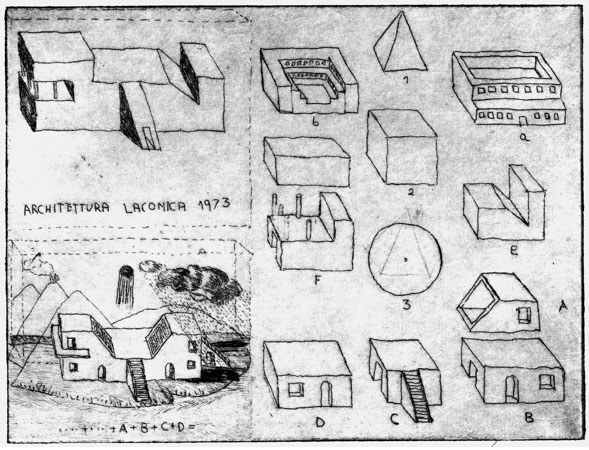
The above (presuming this is something from an old sketchbook of Scolari’s) shows some of his earlier thought processes and ideas.
For more information // references:
[ http://www.abitare.it/en/architecture/the-representation-of-architecture-1967-2012-massimo-scolari/ ]
[ http://jessicasvendsen.com/portfolio/massimo-scolari/ ]
Your Daily Inspiration: Aim High – “The Sky is the Limit” – Literally…
Photograph taken from:
